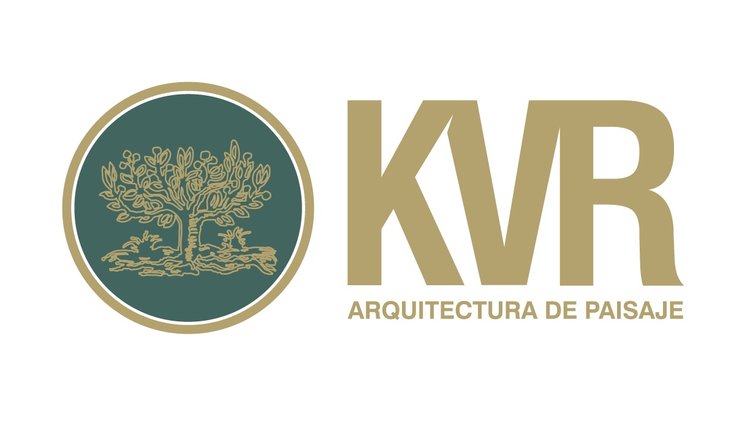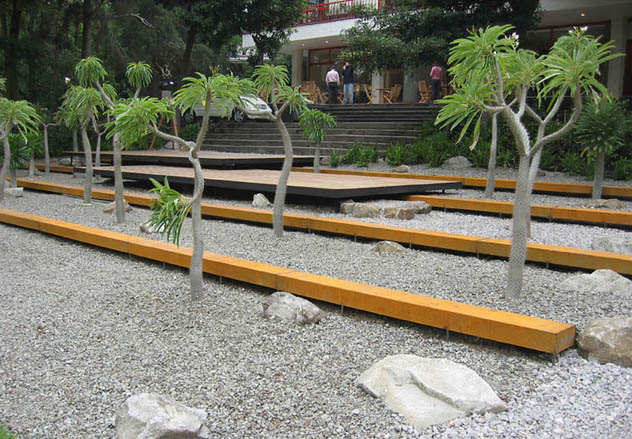
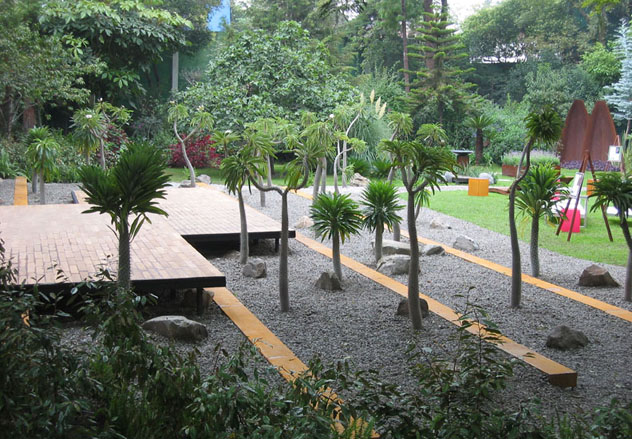
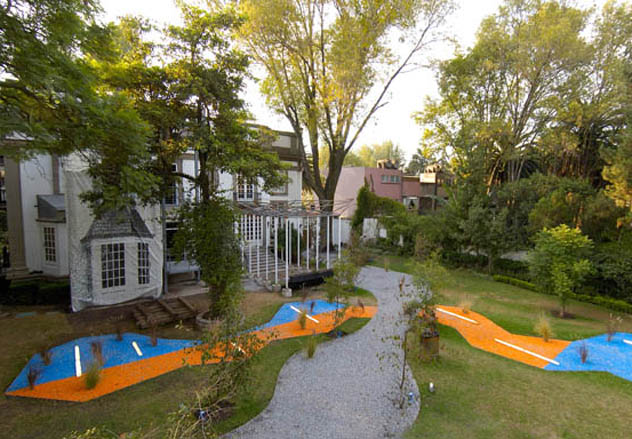

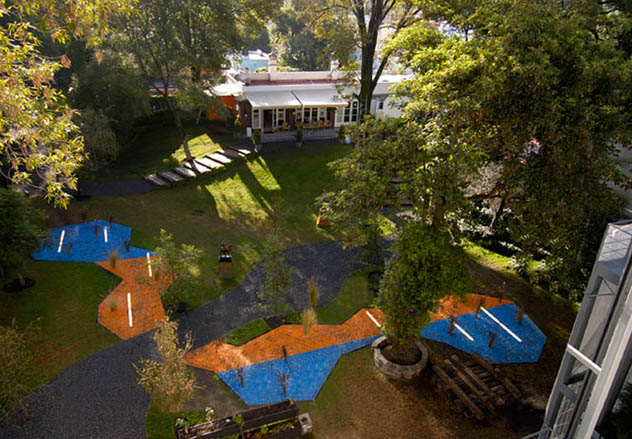
CASA MAYOR
Delegación Coyoacán | 2005
The 2004 proposal involves designing an abstract garden with a minimalist concept, where a multifunctional space is achieved containing the spaces for the exhibition, transit and contemplation. A path parallel to the facade horizontal lines was performed, a series of folded rusty metal plates were placed in stages, above them two coated teak scenarios were created. We can omit the decorative jurassic type touch, more than a dozen Madagascar palms were planted that make a game of living sculptures.
In 2005 the design was conceived as graphic design, the materials and textures were arranged in the form of a multicolored decorative mat in which the surprise is sought through the use of colors and lines within bodies in irregular forms, with the idea of creating contrasts between the existing garden the local architecture and the landscape architecture proposal.
CASA MAYOR
Delegación Coyoacán | 2005
La propuesta en 2004 involucra diseñar un jardín abstracto con un concepto minimalista, donde se consigue un espacio multifuncional ya que contiene espacios destinados a la exhibición, al tránsito y a la contemplación. Se realizó un trazado de líneas horizontales paralelas a la fachada, se colocaron de forma escalonada una serie de placas dobladas de metal oxidado, encima de las cuales se crean dos escenarios recubiertos de madera teca.) Puede omitirse el toque decorativo tipo jurásico se logra al plantar más de una docena de palmas de Madagascar que conforman un juego de esculturas vivientes.
En 2005 el diseño fue concebido como un diseño gráfico, los materiales y las texturas seleccionados se disponen a modo de un tapete decorativo multicolor en el cual se busca la sorpresa mediante el uso de colores y líneas, dentro de cuerpos en formas irregulares, con la idea de generar contrastes entre el jardín existente, la arquitectura del sitio y la propuesta de arquitectura de paisaje.
CASA MAYOR
Delegación Coyoacán - 2005
The 2004 proposal involves designing an abstract garden with a minimalist concept, where a multifunctional space is achieved containing the spaces for the exhibition, transit and contemplation. A path parallel to the facade horizontal lines was performed, a series of folded rusty metal plates were placed in stages, above them two coated teak scenarios were created. We can omit the decorative jurassic type touch, more than a dozen Madagascar palms were planted that make a game of living sculptures.
In 2005 the design was conceived as graphic design, the materials and textures were arranged in the form of a multicolored decorative mat in which the surprise is sought through the use of colors and lines within bodies in irregular forms, with the idea of creating contrasts between the existing garden the local architecture and the landscape architecture proposal.
